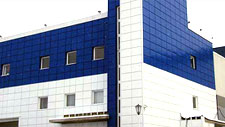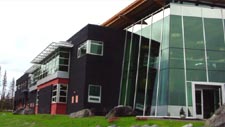 |
 |
| |
|
| |
   |
|
|
|
| Commercial Builders |
|
At Insta Builder Group, our reputation for quality products and
services is built upon working with an ever growing team of talented
builders. Successful businesspeople like yourself who want to grow their businesses - while minimizing labor, quality and scheduling
issues. Using the Insta Builder Groups process and its skilled team
members, you can complete more homes, with fewer subcontractors, in
less time - leading to higher profits!
|
 |
Commercial: Wood or Steel frame |
|
Industrial Buildings, Office Buildings, Shopping Malls, Medical
Buildings (Health Care Buildings), Factory Buildings, Retail/Wholesale
Centers, Financial Centers, Restatarants, Sport Facilities (Gym's),
Child Care Buildings, Church Buildings, Assisted Care Living
Facilities, Dormitories, Classrooms & Educational Complexes and many more. |
| |
 Insta Builder constructs your facility out of pre-manufactured steel reduces project development time, thereby saving you money. We utilize a specialized computer program linked directly to our industrial engineers who assist in calculating snow load weights, make design recommendations and suggestions, and who help assure that your steel building meets all design and construction codes mandated by our State and local governments.
Our in-house CAD draftsman works with our customers in the building design phase. Once the customer is pleased with the appearance of their building design on computer, the detail is sent to VP to begin fabrication of your project. This instantaneous communication allows your project to begin as soon as we receive your final design approval. Within just a few short weeks, your pre-fabricated steel building arrives on your site ready to be erected. Erection of most steel building structures takes only a few short days - and then your building is enclosed and ready for the final details to be added.
Utilizing a commercial pre-manufactured building allows you flexibility in your building's design without sacrificing functionality and affordability. With your input, we can create any design from the moderate to the elaborate making the most of pre-manufactured steel panels. To date, we have assisted churches, schools, commercial businesses, and industrial customers in creating their desired final project utilizing pre-manufactured steel panels. Not only does steel building construction offer flexibility in design, functionality and affordability, it also requires very little maintenance. Another cost saving factor for you.
Our customers choose steel building construction for their projects recognizing that it is an investment that will serve their needs for many years in the future. The affordability, functionality, unlimited range of design possibilities, and low maintenance all add up to a quality building project they are proud to own.
Roof and wall panels offer the building user a choice of the best exterior finishes; color coated panels or Galvalume, aluminum alloy coated steel panel. Color finishes remain beautiful for many years, and are available in a wide range of colors. These panels and color trim can be combined to provide a contrasting, or complementing appearance. Galvalume panels are formed of steel sheets that have a coating of approximately 65% aluminum and 35% zinc. The results is a steel sheet that is highly corrosive resistant, offering the building owner the durability and long life of aluminum coatings and the galvanic protection of zinc coating.
Commercial Buildings Have These Features Available: |
| |
 |
Energy Savings |
 |
Economical |
 |
Maximum Space Utilization |
 |
Attractive Exteriors and Interiors |
 |
Sidings: Metal, Brick, Stone, Vinyl, Wood and More |
 |
Turn-Key Service |
| |
 Metal building systems are widely accepted and used in many types of construction for commercial, community, industrial, and agricultural applications.
Outward appearance of buildings can be deceiving, because a metal building system has the ability to use any exterior wall materials, including, but not limited to, block, brick, stone, glass, and wood. The real distinction from other types of construction lies in the methods and economy of the systems design, manufacture, construction and performance. |
| |
 |
Design – A metal building system consist of a series of well-designed components including primary and secondary framing members as well as covering skin and accessories. The roof, walls and accessories are made up of subsystems specifically designed for the metal building system. These individual members are designed so that they work together to form a structure that meets design and code requirements. As your business grows and requires additional space, a building system can be designed to expand easily. |
| |
 |
Performance – Systems are designed to give the customer the best protection by sealing out the weather elements. Lower energy cost is possible with properly insulated building systems. A very high thermal efficiency can be achieved with proper insulation systems. Your building will remain economical for many years due to low maintenance, and quality paint finishes. The paint finish warranties are backed by the manufacturers' warranties for up to 20 years.
One of the most important features of a building system is the metal roof. When installed correctly, metal roofs will give the owner years of maintenance free performance. The improvements of roofing materials has not only led to longer material life, but has also led to the development of better insurance ratings. In the past few years, metal building systems have consistently accounted for nearly seventy percent of the non-residential buildings, two stories and under, nationwide.
By utilizing these modern, economical, durable systems construction, you can soon be in your new facility.
|
|
| |
|
| |
 |
Panelized System Package |
Panelized package includes all of the lumber or metal components, plywood, Vinyl Or Aluminum siding (many types are available), vapor barrier, windows, exterior and interior doors with locksets, floor trusses or joists, roof trusses or rafters, roofing, sub-floor, decking, deck framing, interior and exterior stair materials and joist hangers needed to build the house. The walls are pre-built and we also include delivery to your site and working drawings. |
| |
 |
Insta Builder Package |
| |
We may include our “Insta Builder Package” that has a plethora of customizable options specific to your project needs.
|
| |
|
|
Appliances |
|
Stove, Central Vacuum, Dishwasher, Range Hood, Kitchen Cabinets, Countertops, Washer/Dryer, Microwave , Draw Pulls, Garbage Disposal, Hotwater Boiler Electric and/or Gas Tank or Tankless. |
| |
|
| |
Wiring |
|
Electric, TV, Alarm, Phone, Video Monitoring System, Intercom, Ethernet, AC/DC Smoke Alarm Systems. |
| |
|
| |
HVAC |
|
Heating & Air-Conditioning System- Forceair, Hotwater Baseboard Heating, Electric and/or Gas Heating and Cooling. |
| |
|
|
Plumbing |
|
Copper Hot & Cold Water Supply Lines stubbed through floor and walls. |
|
PVC – Plastic: D.W.V. (Drain.Waste.Vent.) Plumbing system stubbed through floor, roof and walls. |
|
Water Shut-Off Valves on all fixtures Throughout Where Possible. Fire Sprinkler System, Bathtubs, Faucets, Sinks, Toilets. |
| |
|
|
Roofing |
|
Shingles, Ceramic or Steel Roofing. |
| |
|
|
Doors Exterior - Interior |
|
Steell, Vinyl, Wood. |
| |
|
|
Windows |
|
Wood, Vinyl, Aluminum, Combinated. |
| |
|
|
Interior Exterior Wall & Floor Studs |
|
Steel or Wood. |
| |
|
| |
Siding |
| |
Aluminum or Vinyl Siding, Gutters. |
| |
|
|
Insulation |
|
Sheetrock, Drywall, Fiberglass, Tyvek, Others. |
| |
|
|
Finished Types |
|
Wood, Steel or Concrete. |
| |
|
|
Finished Floor Surfaces |
|
Tile, Granite, Ceramic, Porcelain, Vinyl, Carpet, Hardwood, Laminated. |
| |
|
|
Miscellaneous |
|
Screws, Glues, Seismic hold-downs, etc. |
| |
|
|
Much more |
| |
Given time and agreements more options can be arranged. |
| |
|
|
|
|
