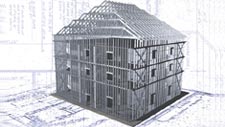Steel studs in interior walls can be less expensive than wood, especially when steel studs are spaced 24" on center, a wider spacing that steel makes possible. Steel also creates an uncommonly straight wall.
In the floor, steel joists are generally cheaper than dimensional lumber and perform better. Once your framing contractor and other subcontractors see how easy steel framing is to learn and master, it's a simple matter to use it in ceilings, roofs and rafters.
How do I insulate my steel framed home?
Answer: You will need at least as much cavity insulation (providing the same R-value) in a steel framed home as with wood. In some markets, you will need to add exterior rigid insulation.
What fastening system should I use with a steel framed structure?
Answer: Use self-drilling, self-tapping screws to fasten steel members together. They work for sheathing, sub flooring, drywall and siding. Pneumatic fastening systems work, also.
How fast can you deliver?
Answer: Within 60-90 days to your site.
Where can you deliver?
Answer: We deliver all 50 states and overseas.
 What's the difference between light gauge steel and light gauge steel systems?
Answer:
What's the difference between light gauge steel and light gauge steel systems?
Answer: Anybody can design one truss or one wall, but a system requires looking at the roof or the structure as a whole. That way, we avoid under-designing one area and over-designing another. We can see where strength in one area will lend strength to another, offering opportunities for efficiencies. Or we may see where reinforcement is necessary because of seemingly unrelated forces.
By viewing the building as a whole, the whole system works as one.
How do we do it? Experience is one key. Technology is another. Our custom estimating software shows us the design in three dimensions, literally giving us the big picture.
We also run what-if scenarios, gauging the impact of different thickness metals in various parts of the structure, or altering the spacing of studs or trusses to see the impact on overall costs and strengths.
What will you build with cold form steel?